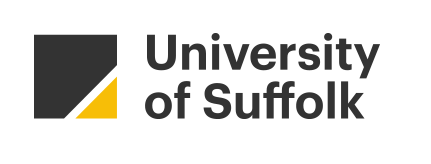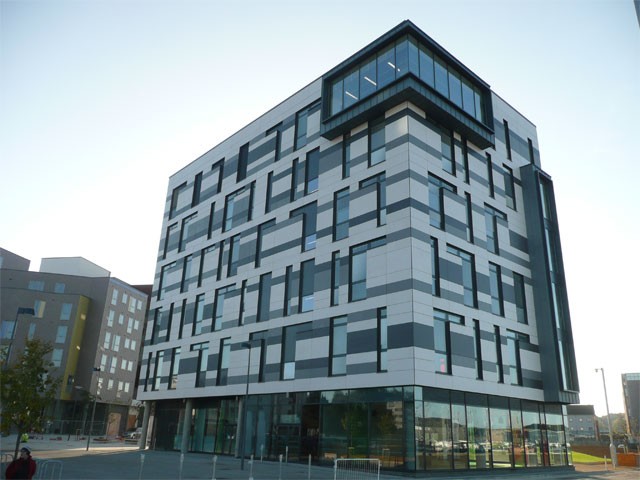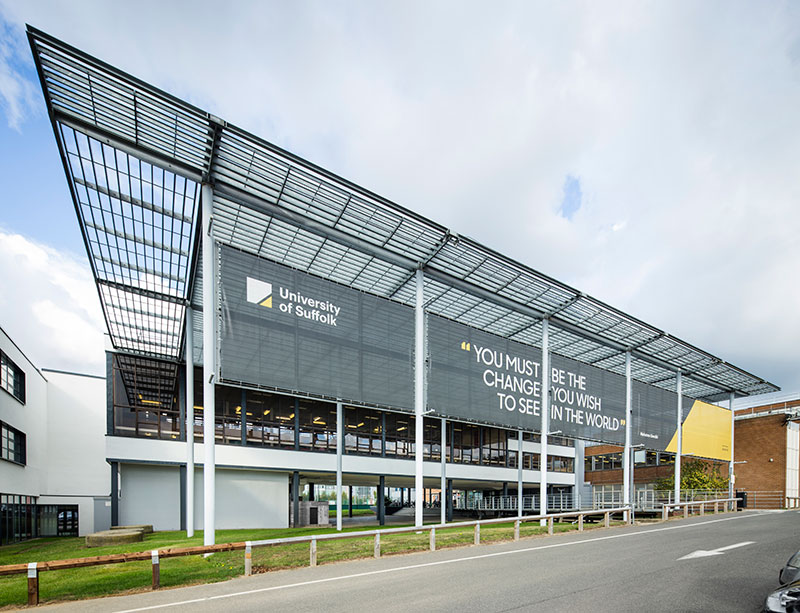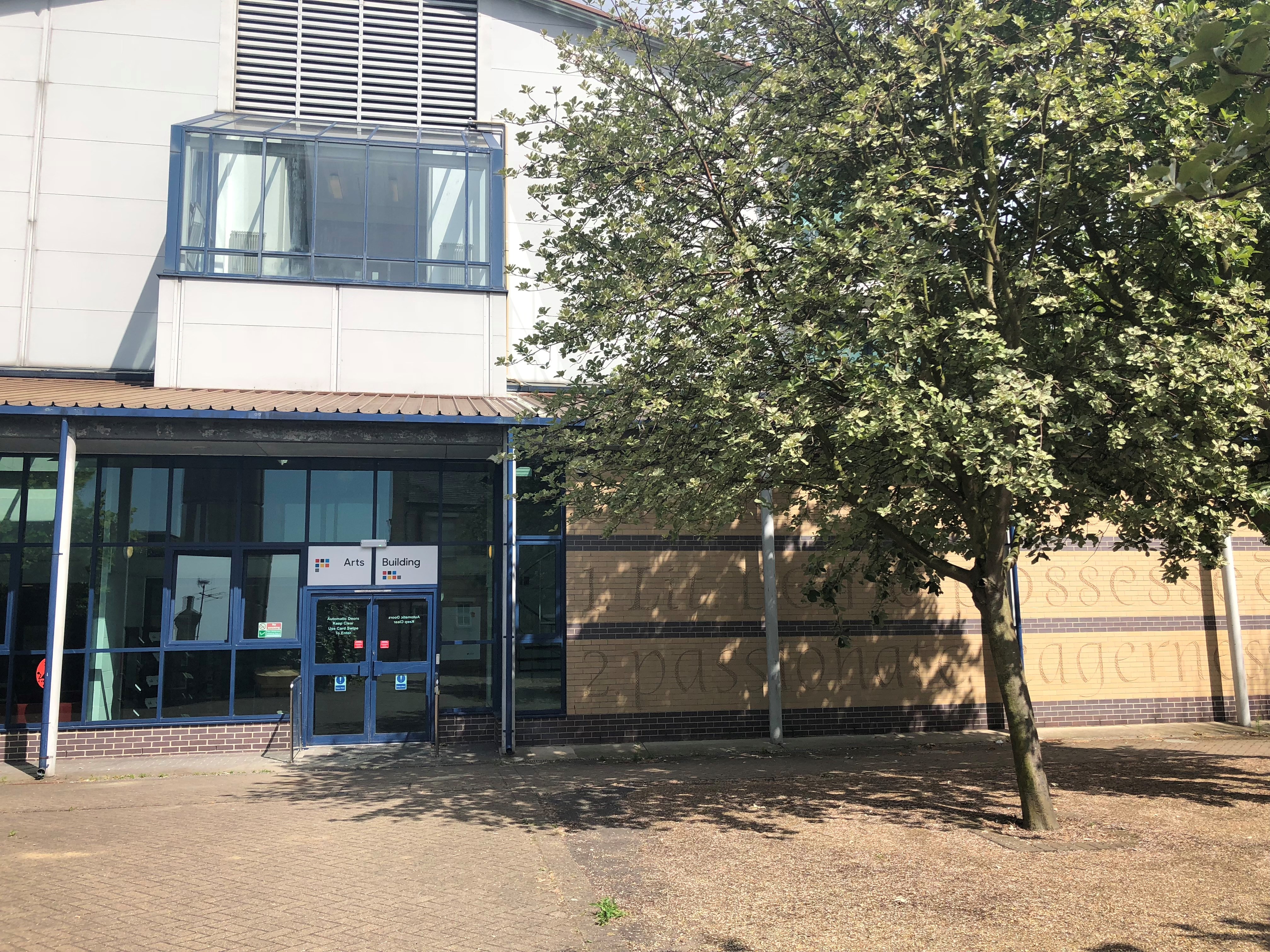The Waterfront Building, located on the Waterfront, opened in 2008 and was our first dedicated teaching, learning and social space. Next to our main reception is the Infozone, which provides current and potential students with easy access to activities and services at the Ipswich Waterfront Building.
The building has six floors, one auditorium which seats 200 people, two main lecture theatres each seating 140 people and 34 teaching rooms seating between 18 and 80 people.
The Waterfront Building supports flexible learning with open study on all floors, where students can access networked computers.






